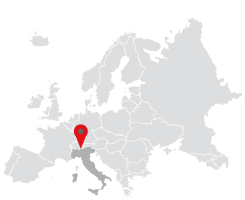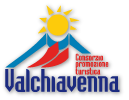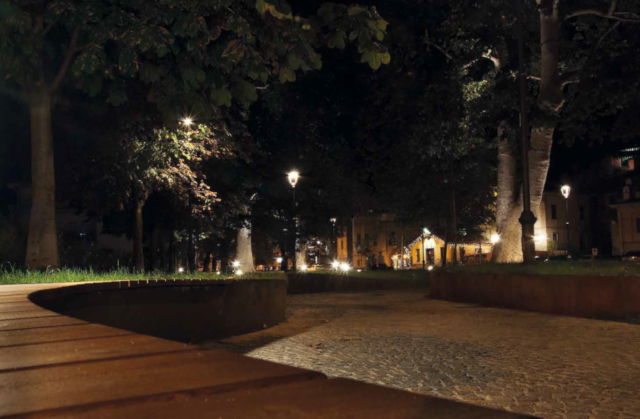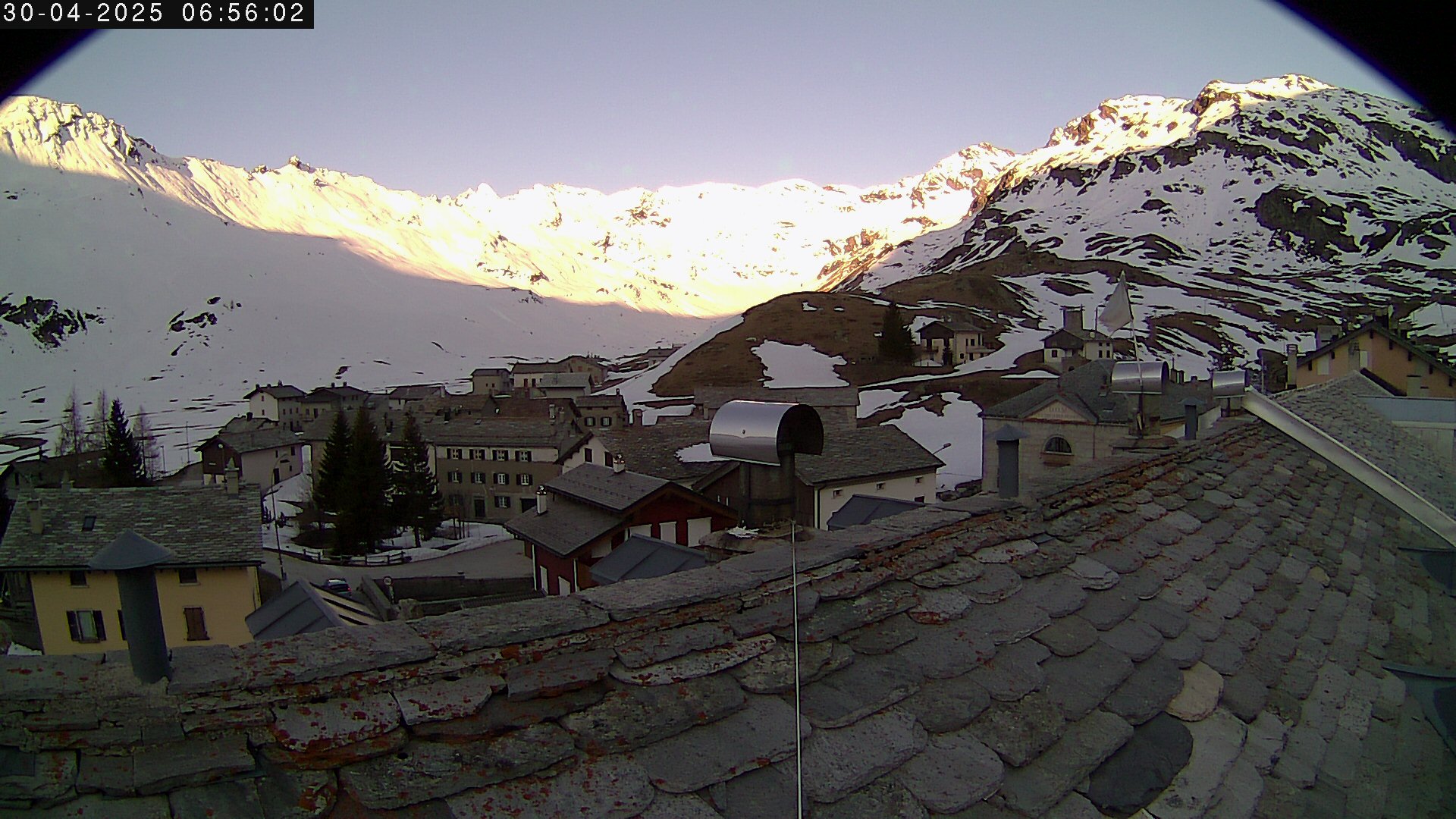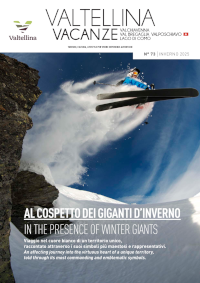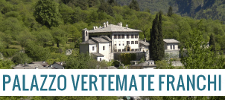Standing proud in pratogiano
Stone, wood and iron combine to create soft and elegant lines, replacingthe previous barriers with gentle green slopes. The initial impression as you wander through Pratogiano today, is that of an homogenous, welcoming space which has finally been incorporated within the urban context of its location.Pratogiano has always had a special place in Chiavenna’s rich history. Here are the celebrated crotti after all. In 1962 a general review of the area
was mooted, the priority being to reorganise the adjacent parking area – which also hosts the weekly Saturday market. Ten further years were to elapse before the administration decided to reconsider the layout of the park area itself, creating a space which until recently, featured the impressive horse chestnuts but with raised green areas bordered by stone walls. Although situated within the centre of the town, Pratogiano clearly has a character of its own, maintaining an appropriate distance from the hubbub contained along the main streets. A decade later change was once more in the air: the spontaneous opening of bars, and a serious re-appraisal of the simple crotto gastronomy led to restaurants of rare quality, and hence a rather different identity for the area. Young and tourist alike returned with renewed enthusiasm, tempted by leisurely aperitif amidst a genuinely stylish ambience. The local authority were impressed and spurred into action. The initial design involved the removal of the merely-symbolic railway crossing. It meant that Pratogiano would no longer be in isolation, but become a natural extension of the path that leads from the station itself and represent an attractive alternative to the bustling historic centre. The park now boasts its very own identity, proudly independent of both town square and via Dolzino. The sophisticated restaurants sit alongside lively bars, where in summer the natural, soft breezes and a minimum of traffic create a personality unique within our little town. The project was under way by April 2018, following a healthy consultation between both professional and the local community, a “Design by Participation”formula, involving fully 3400 sq. m of space, and was completed at the end of August.
